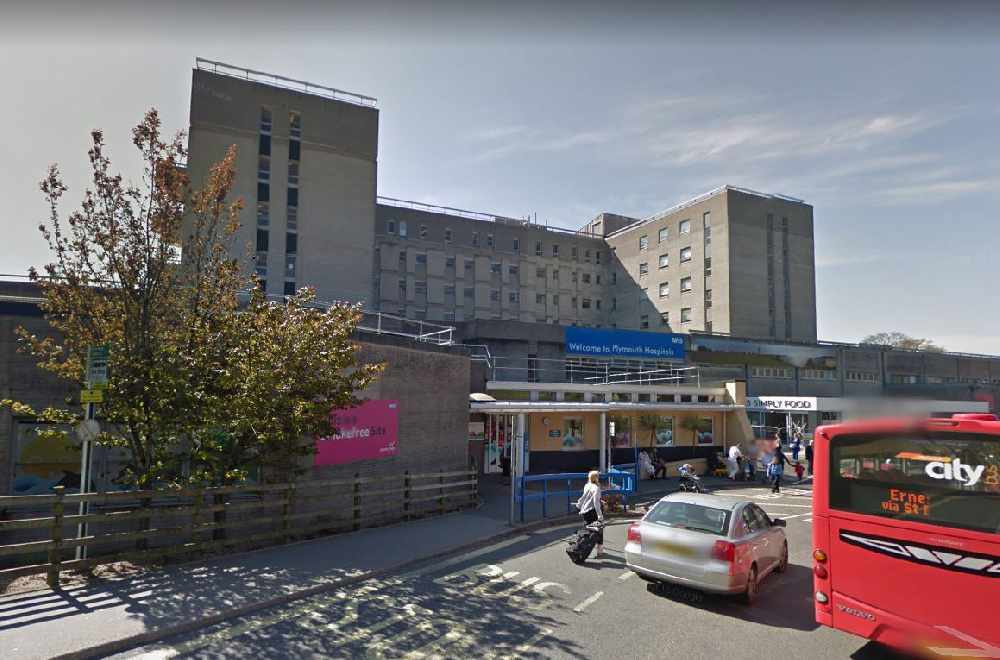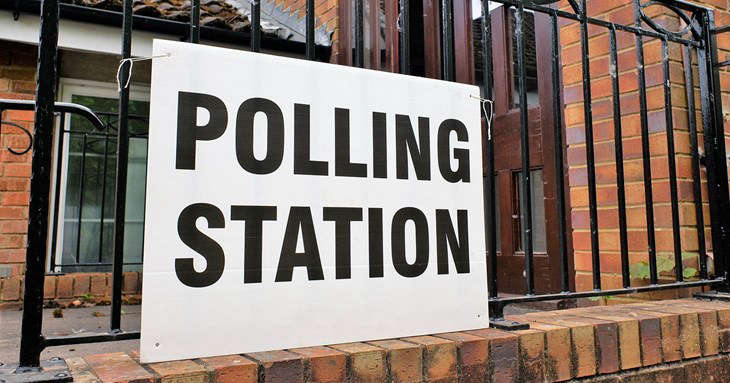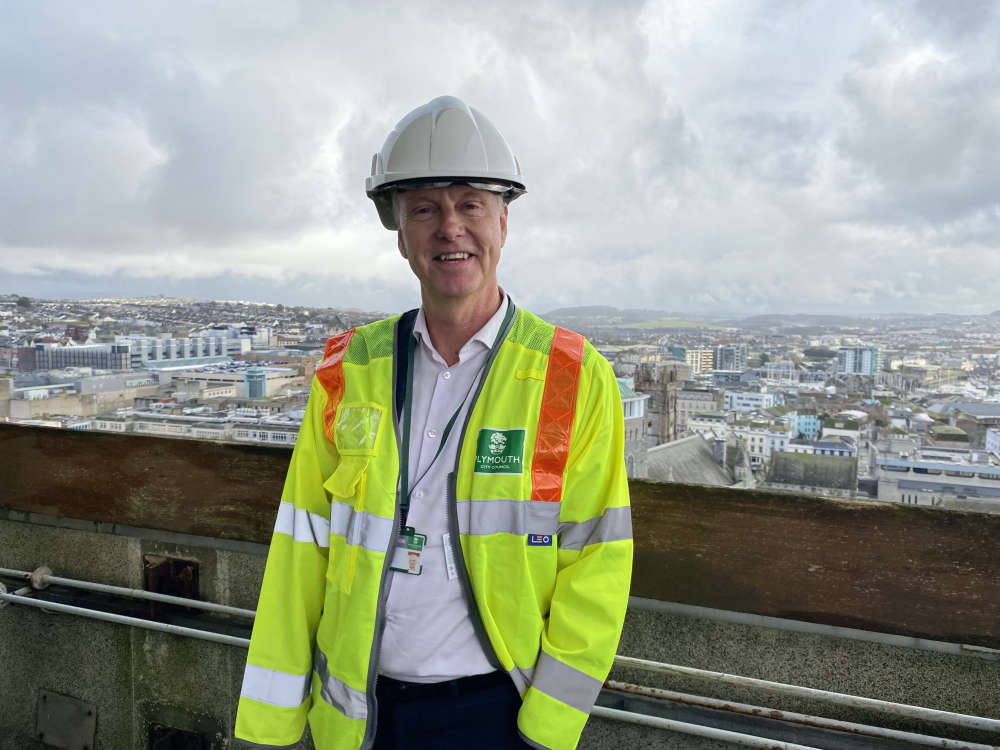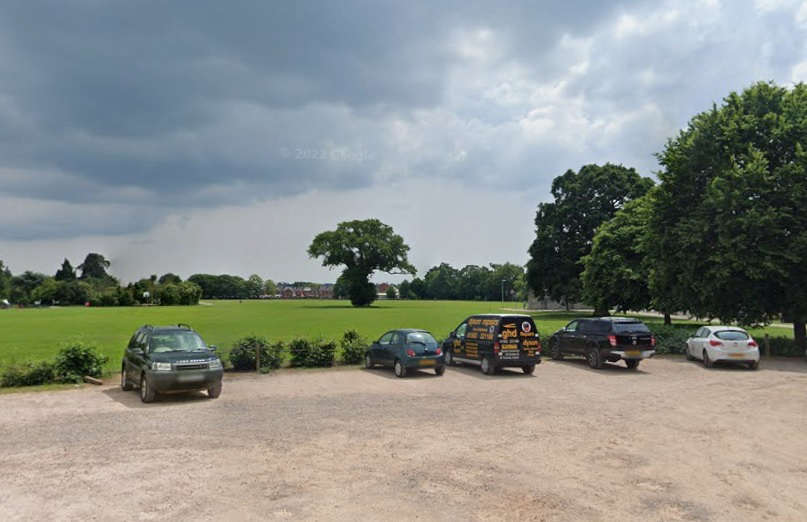
New air handling units sought
Derriford Hospital is seeking to revamp two of its examination rooms for cardiovascular patients as part of a planning application for upgrades.
It wants to refurbish two ‘cath labs’ within the hospital, which contain diagnostic imaging equipment where doctors perform minimally invasive procedures to diagnose and treat a wide range of cardiovascular issues and ancillary spaces.
Plans also include the installation of a new plant deck with two air handling units on the level 7 roof, adjacent to the endoscopy department.
Air handling units circulate, filter, heat, cool and humidify air to maintain strict hygiene, infection control and patient comfort.
Full details can be found here:
https://planning.plymouth.gov.uk/online-applications/applicationDetails.do?keyVal=T2BJZWMMKTB00&activeTab=summary
Other planning applications submitted to Plymouth City Council this week are:
Single storey rear extension which extends beyond the rear wall of the original dwellinghouse by 4m, has a maximum height of 3.34m and has an eaves height of 3.06m, 160 Elburton Road Plymouth PL9 8HZ
https://planning.plymouth.gov.uk/online-applications/applicationDetails.do?keyVal=T2SDLDMML1M00&activeTab=summary
 East Devon town faces yet another delay
East Devon town faces yet another delay
 Rail in North Devon needs to be “fit-for-purpose”
Rail in North Devon needs to be “fit-for-purpose”
 Storm Ingrid causes disruption across Devon
Storm Ingrid causes disruption across Devon
 Government confirms scrapping Exeter city elections
Government confirms scrapping Exeter city elections
 £50 million Civic Centre revamp enters second stage
£50 million Civic Centre revamp enters second stage
 Alert over claims of ‘poison’ in Exeter park
Alert over claims of ‘poison’ in Exeter park
