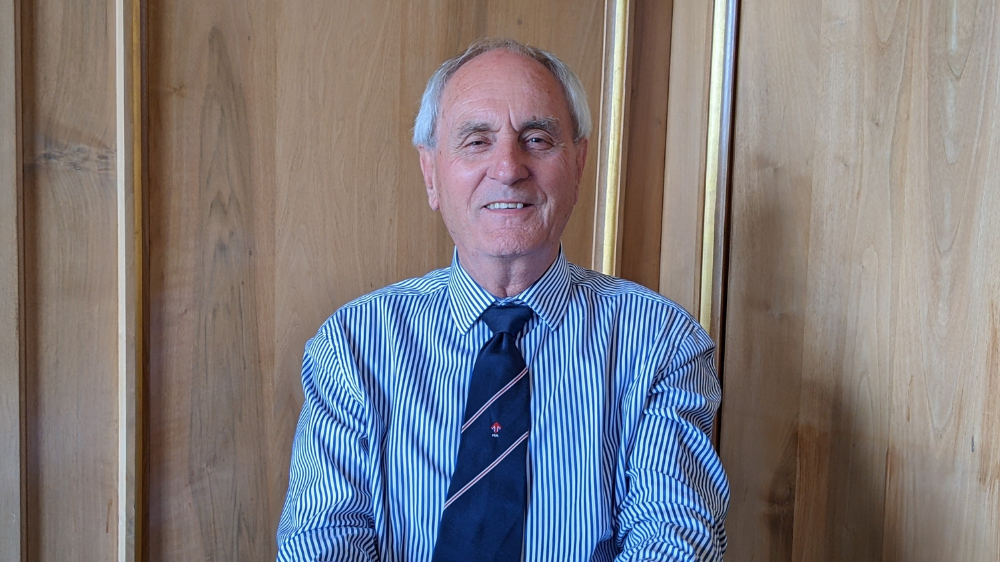
4 schemes were put before the authority.
And for the most part in recent years it has been proven true – pubs, shopping centres and green spaces have all been turned into, or will be turned into, large tower blocks of student accommodation.
More than 5,000 units of purpose built student accommodation had been built in the city since 2007, providing beds for 7,750 students, with another 3,600 in the pipeline over the next three years.
But in 2019, Exeter City Council did not give planning permission to any new student flats developments.
Over the course of the year, four schemes were presented to planning officers, but none of them were given the go ahead.
Plans to convert the former Sorry Head pub, the ambulance station on Gladstone Road, and the Harlequins shopping centre were lodged, but no decision has yet been made on them.
And plans for a new £17m student flats complex at Walnut Gardens were twice rejected – once by officers and then by the council’s planning committee.
The scheme for Walnut Gardens off St David’s Hill and Hele Road, would have seen the former BBC studio as well as Beech Hill House demolished.
In its place would have a five storey block of student flats with a 166 bedspaces created, consisting of 138 student bedrooms within cluster flats, 19 self-contained studio flats and nine accessible studios.
A gym and a cinema were included as part of the plans that target the ‘mid to upper end’ of the student market.
Crossland Student Development’s plans were recommended for approval at September’s planning committee meeting, but councillors rounded on the scheme and rejected it on the grounds of scale and massing, the design of the building, and the imbalance it would have on the community.
It was the second time an application for the site has been refused after planning officers earlier in the year rejected a larger scheme for the site that would have seen 192 bedspaces provided.
THE LATEST ON THE OTHER SCHEMES
Back in June, plans to demolish the Sorry Head to make way for student flats were revealed.
A huge plan for the recently-closed Sorry Head and a former MOT servicing centre would see them both bulldozed to make way for a four-storey, 88-bed accommodation complex with a shop or café on the ground floor.
It would join The King Billy and the already demolished Honiton Inn – subject to similar plans.
Developer Urban Centric believes the scheme would benefit the area, bringing “fresh and exciting” architecture and new shoppers and diners in a multi-million pound investment.
In October, the scheme was revised to just consist of 78 bed spaces, while the designs were further revised in December. The scheme is still awaiting a decision.
The second scheme to be submitted saw plans to turn Exeter’s ambulance station into student flats revealed, also in October.
The Watkin Jones Group have put forward plans that would see the existing buildings opposite Waitrose on Gladstone Road demolished and replaced with a five storey student flats block.
The scheme proposes 154 bedspaces in a mixture of studios and cluster flats – 37 studios and 117 cluster rooms – and a ‘quality landscape scheme to replace the Ash tree on Gladstone Road that would be cut down.
The South Western Ambulance Service NHS Foundation Trust has previously confirmed that the Exeter ambulance station in Gladstone Road is being sold with the sale said to be ‘progressing’ and that they are in the process of identifying a suitable alternative site in Exeter.
That scheme is still awaiting determination, as are plans to demolish Exeter’s “ugly” Harlequins shopping centre and build a landmark ‘co-living’ development and hotel have been handed into planners.
Dramatic images unveiled in November show the scale of the development, which involves two large blocks across the length of the development land with a courtyard in the middle.
It would comprise of nearly 300 co-living bed spaces and 114 bed spaces in its hotel.
The existing car park will also be demolished, but the plans show that the ramp which runs into the Guildhall shopping centre car park will remain, linking the two sites. The plans also include space for a bar and restaurant.
The original proposal was to build exclusively student accommodation with 315 units in one block and 23 studios in the second block, along with an ‘affordable’ hotel with 140 rooms and a bar and restaurant.
Following a public consultation in June the plans for the scheme were altered and student accommodation was dropped.
Curlew has now proposed a professionally managed urban scheme called “Co-living” alongside the hotel.
Exeter City Council planners will determine the schemes in 2020.
 Axminster children connect with space station
Axminster children connect with space station
 East Devon should get new CEO
East Devon should get new CEO
 Long-serving County Council leader steps down
Long-serving County Council leader steps down
 Football club changes kit to honor former player
Football club changes kit to honor former player
 Crime Commissioner reveals top priorities
Crime Commissioner reveals top priorities
 Torbay MP explains why he didn't vote on smoke ban
Torbay MP explains why he didn't vote on smoke ban
