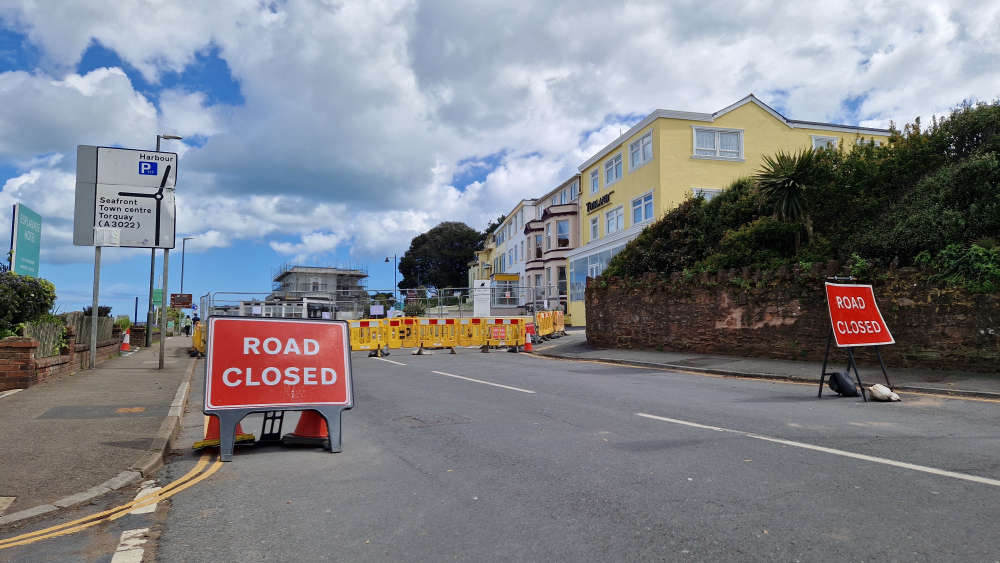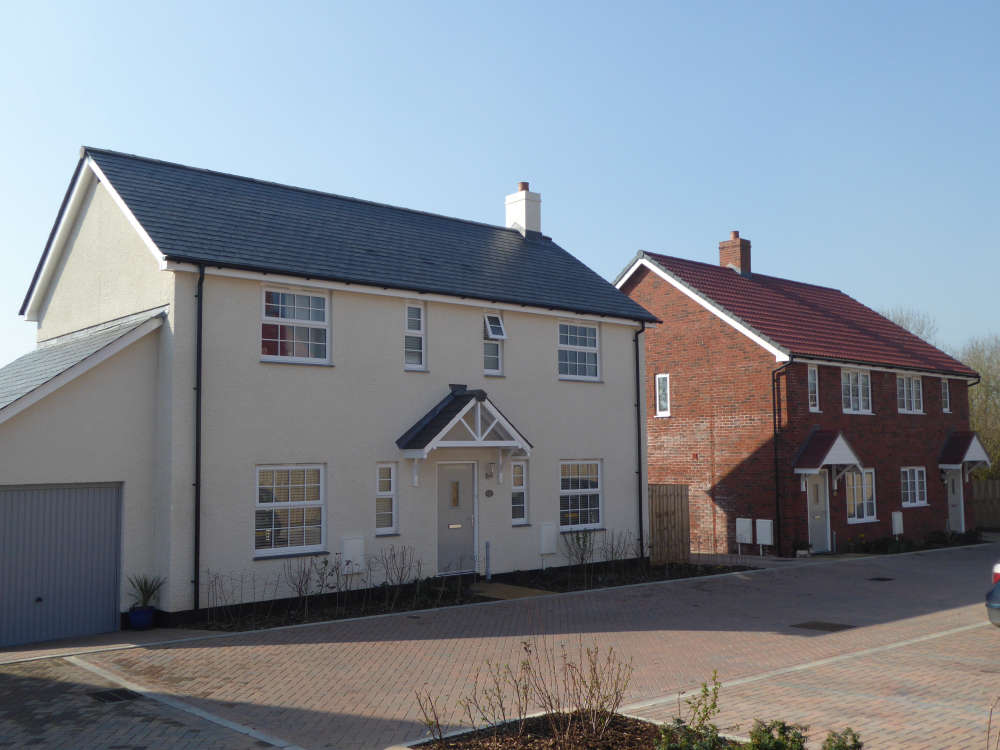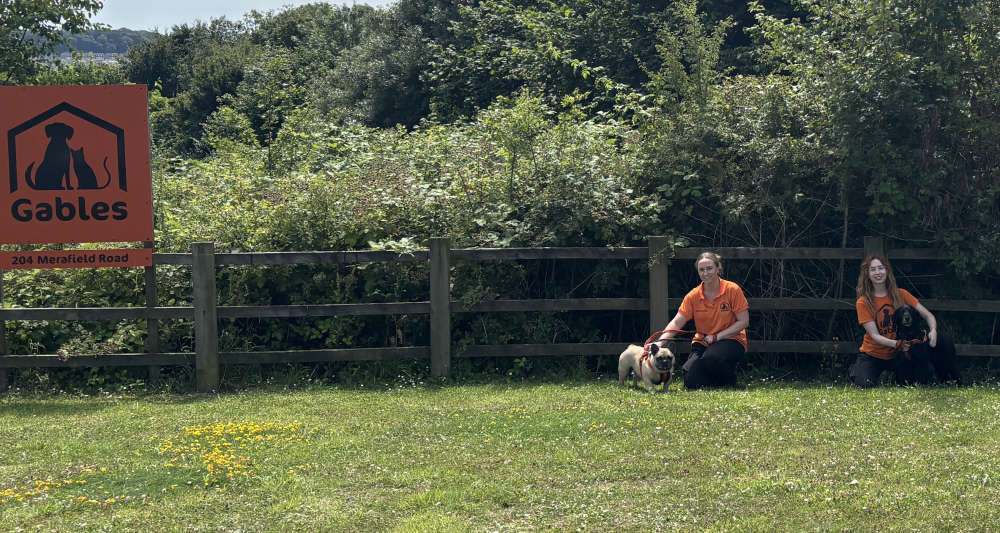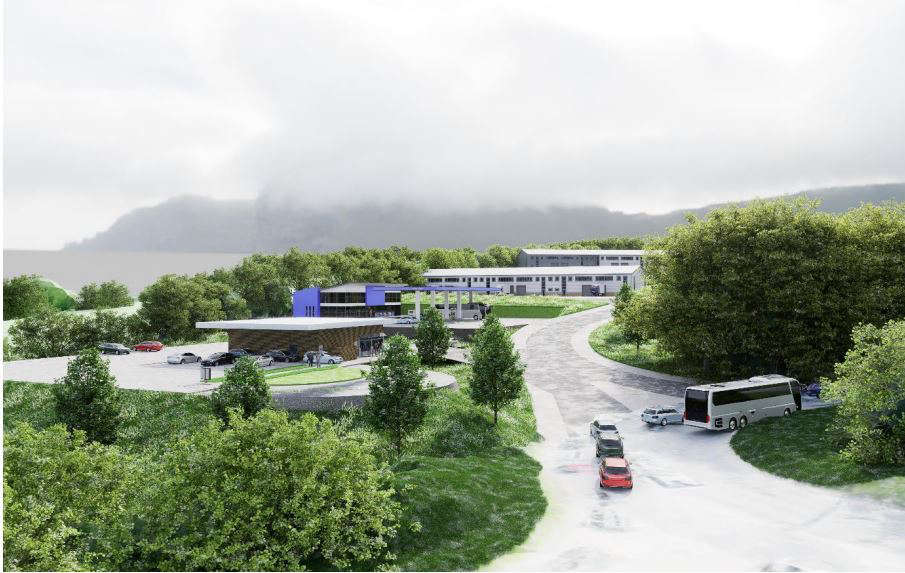
Plans also include a care home and green spaces.
The site, near to Exmouth Junction, is a long-term brownfield site which has historically been used as a railway goods yard, rail sidings and coal concentration yard, before most recently being used for surface storage.
A new ‘Village Green’ will be created in the centre of the site, providing a main focal point for the entire development, and will measure 3,300 sq. m and could feature areas for recreation, children’s play areas, benches, low-level planting, trees, and pathways.
The main vehicular access to the site will be from the existing roundabout immediately to the east of the site, adjacent to the Morrisons Petrol Filling Station.
Details with the planning application, handed into Exeter City Council planners this week by Eutopia Homes (Exeter) Limited, state that the proposal will facilitate approximately £90m of private sector investment, will generate residential spend of circa £11.9m per annum, £735,300 in Council Tax per annum, £732,300 in New Homes Bonus per annum, and will create 127 full time equivalent construction jobs.
It adds: “The development will also be a sign of investor confidence in Exeter, and could be the catalyst for further investment in the area.”
To the south of application site at The Old Coal Yard, Exmouth Junction, is the existing railway line, to the north is Prince Charles Road allotments, to the west of the site is a small number of residential dwellings accessed from Tresillian Gardens, and the east of the site is a small area of land owned by Network Rail, which will be retained to provide access to the railway.
The construction of 296 apartments (Use Class C3), configured as follows:
- Block A – 66 apartments (28 one-bedroom flats, 28 two-bedroom flats, and 10 three bedroom flats) across five storeys.
- Block B – 177 apartments (75 one-bedroom flats, 71 two-bedroom flats, and 31 three bedroom flats) across five storeys.
- Block C – 53 apartments (28 one-bedroom flats, 17 two-bedroom flats, and 8 three bedroom flats) across five storeys.
- 104 four-bedroom town houses (Use Class C3), each across three storeys.
- A 65-unit senior living with care facility (Use Class C2), configured over five storeys
- Creation of new public open and green space totalling 6,835 sq. m
- Creation of new pedestrian, cycle and vehicular access points to the site.
- The refurbishment and extension of the existing water tower
The planning statement adds: “Given the highly accessible location of the application site, the number of car parking spaces across the site will be lower than a typical housing development. The entire site will include 185 car parking spaces. Parking on the site will be managed to control areas where vehicles can park, i.e. parking will only be allowed within designated spaces, and residents will have permits. This will be enforced by a specialist management company which will patrol the site to ensure vehicles are parked within dedicated spaces, and to ensure that non-residents aren’t using the site.
“In addition to vehicle parking, there will be a significant number of cycle parking spaces across the site. The total number of cycle spaces across the site will be 1,018. The majority of these will be indoor, secure spaces but the site will also benefit from external cycle parking for short stays. 140 ‘Sheffield stands’ will be positioned across the site at suitable locations.”
Outlining why they scheme should be approved, the statement adds: “The proposed development will create a need for new short term construction jobs, and the additional residents will bring jobs over the long term.
“The construction is expected to take place over a 30 month period, and will lead to the creation of 127 jobs (full time equivalent). Additionally, the new residents in the scheme will be employed in the local area. Based on 400 residential dwellings, and an average house size of 2.31, 138 full time equivalent jobs will be created.
“Assuming an average household expenditure figure of £572.40 per week, the total annual spend is estimated to be approximately £11.9m.
“The proposed development is estimated to facilitate £90m of private sector investment in Exeter. It will act as a clear sign of confidence in Exeter as a location, and could act as a catalyst for further investment.”
It continues: “The site is a long term, under-utilised brownfield site. The site is located in a highly accessible, and therefore sustainable location, is earmarked for residential development and has a draft allocation for residential development within the latest version of the Development Delivery DPD.
“Exeter City Council does not have a demonstrable five-year housing land supply and there is a policy requirement for 12,000 new homes in Exeter between 2006 and 2026.
“The significant economic and sustainability benefits of the proposal are considered to align strongly with the NPPF’s presumption in favour of sustainable development. It is considered that on planning balance, the benefits of the proposal far outweigh any potential adverse impacts.”
Exeter City Council planners will determine the fate of the application at a later date.
 Paignton road to remain closed for weeks
Paignton road to remain closed for weeks
 Housing complaints jump a third at Devon council
Housing complaints jump a third at Devon council
 Land secured for Plymouth animal charity
Land secured for Plymouth animal charity
 New service station could be built near Barnstaple
New service station could be built near Barnstaple
 Devoncast- Murder in Sidmouth with Jeremy Vine, crumbling cliffs and fake tweets for the birds
Devoncast- Murder in Sidmouth with Jeremy Vine, crumbling cliffs and fake tweets for the birds
 Concern as under half of Devon residents eat their 5-a-day
Concern as under half of Devon residents eat their 5-a-day
